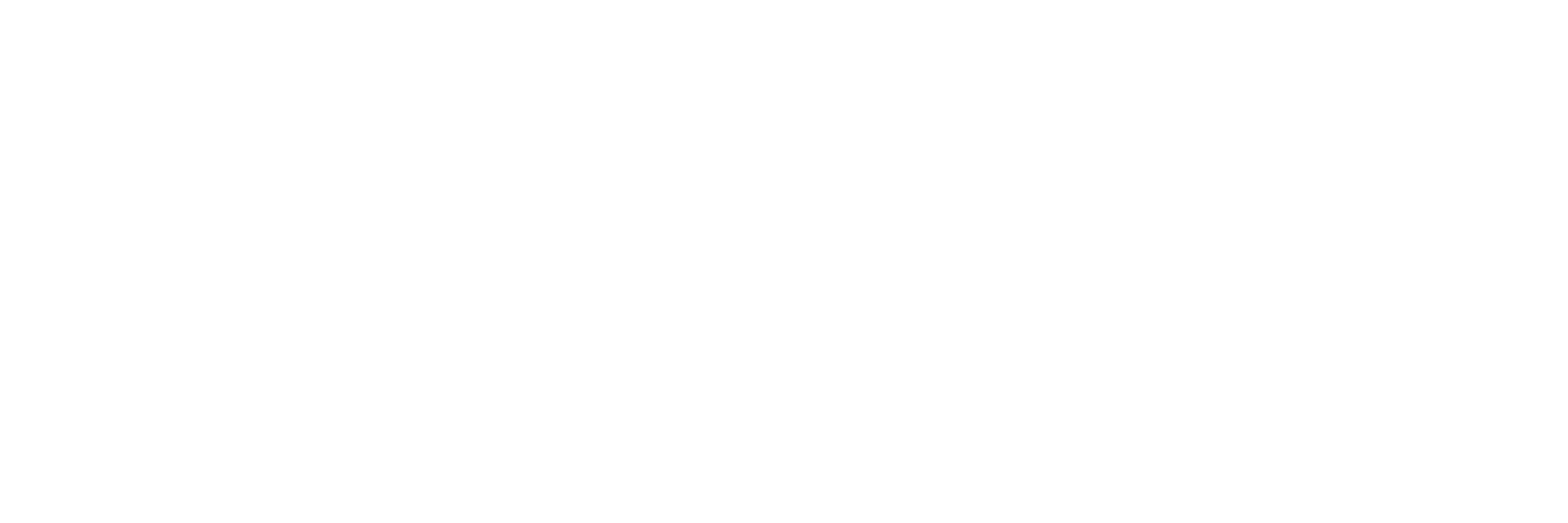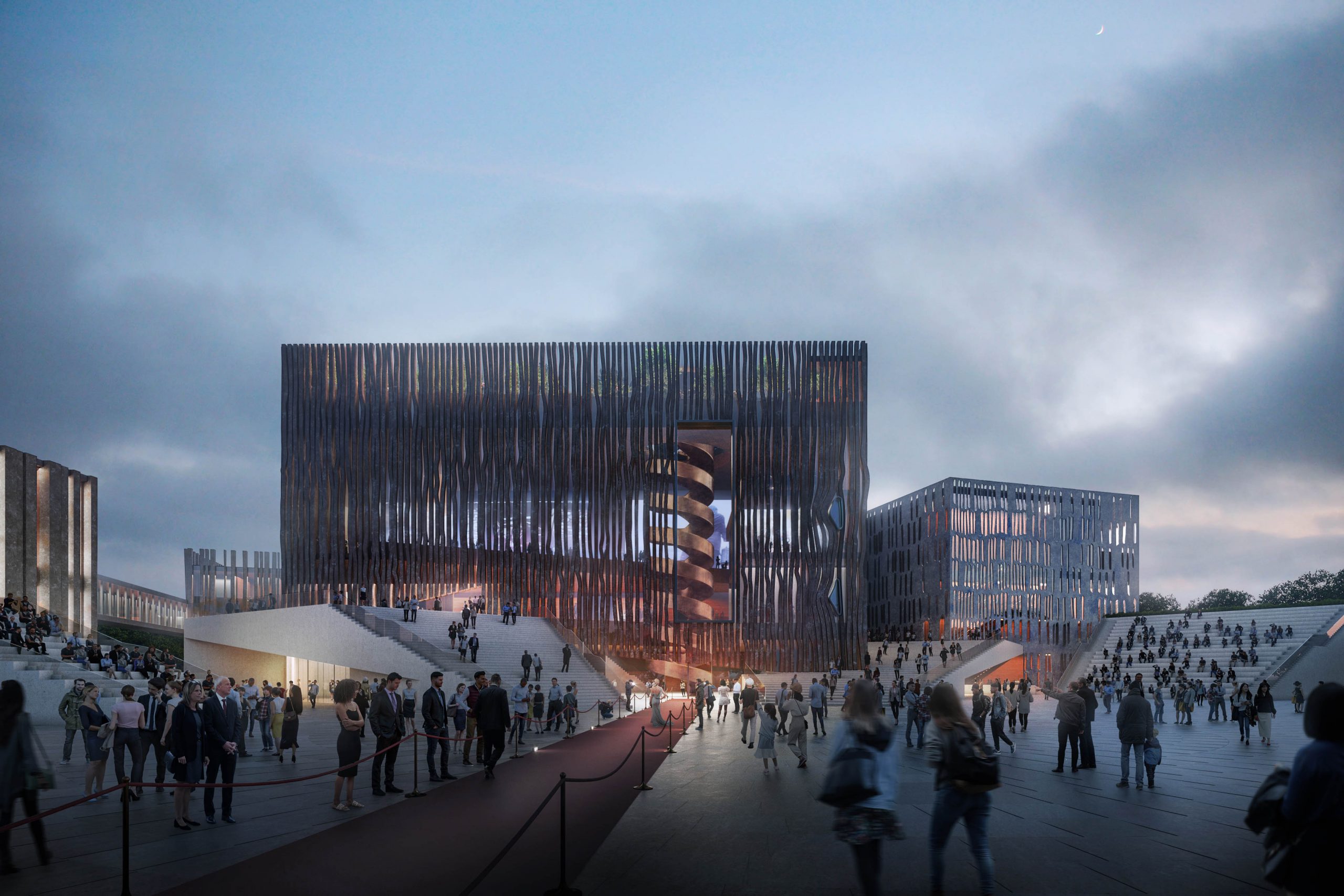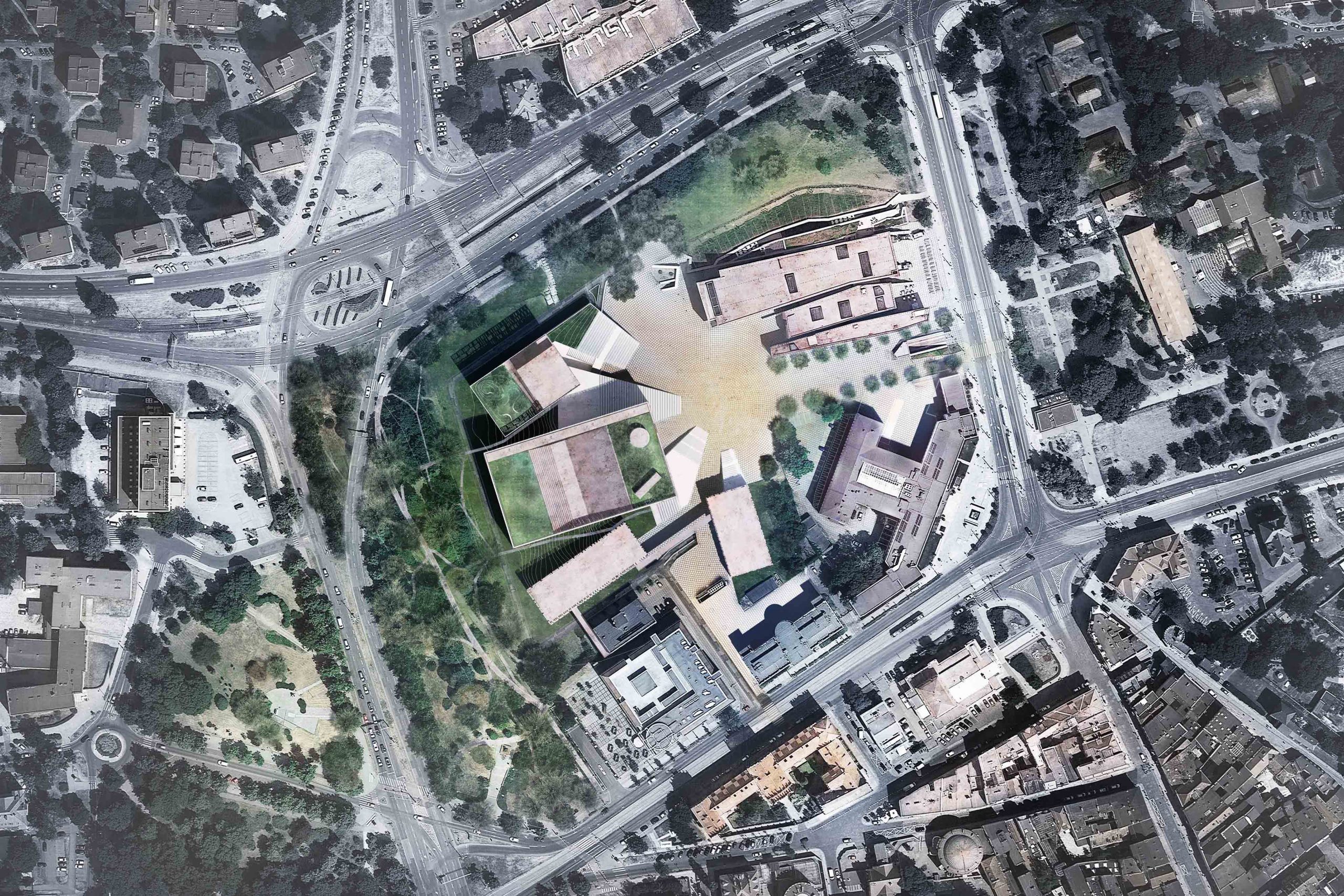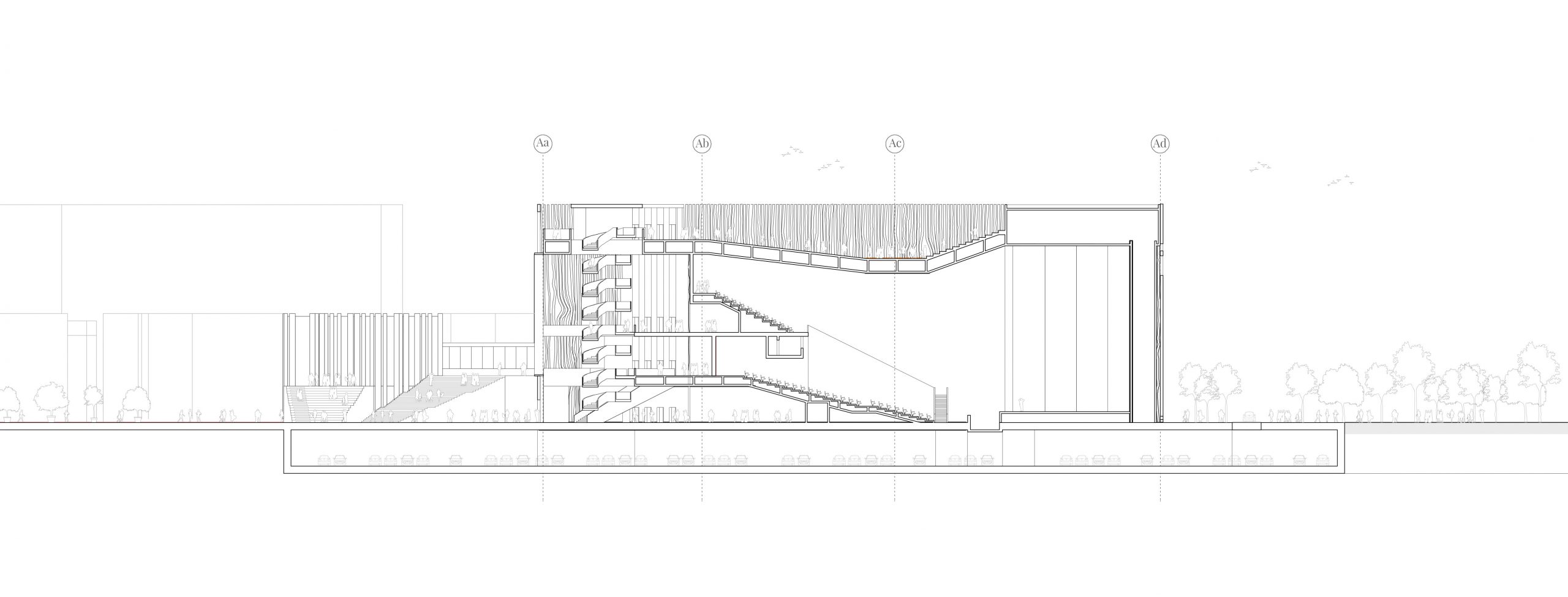The project stems from the two great opportunities that characterize the competition: on the one hand the desire to create an expressive and representative building for the new European Film Center; on the other hand, the opportunity to transform the entire site into a large public space that becomes a meeting place between the nearby historic city of Toruń and the recently built one. To respond to this dualism, the project proposes two overlapping elements: the new public space, conceived as a three-dimensional landscape reminiscent of a Greek theatre – and the new building, articulated through a series of volumes set in the landscape itself.
European Film Center
-
Location
Toruń, Poland -
Design
Andrea Tabocchini Architecture, Gianluca Peluffo & Partners -
Design Team
Alberto Gaglio, Andrea Tabocchini, Francesca Vittorini, Gianluca Peluffo, Giorgia Console -
Renders
Andrea Tabocchini Architecture, Gianluca Peluffo & Partners, Negativ.com
The volumes of the buildings are endowed with an opaque and material semi-transparency, maintaining their “weight” and making the light filter and react upon contact with the proposed architectures and with their inner, spatial, and spiritual heartbeat. By combining brick, terracotta, and concrete, their material is opaque and reactive. The verticality of the light cuts and of the structural elements, such as columns and trees, such as plowed fields and classical temples, vibrates the volumes resting on the amphitheater, a scene of collective life.
The result of the overlap is much more than a building. A contemporary theatre. A new centrality. A work that comes from the city itself, blending architecture and landscape in a fascinating, original, and timeless complex.












