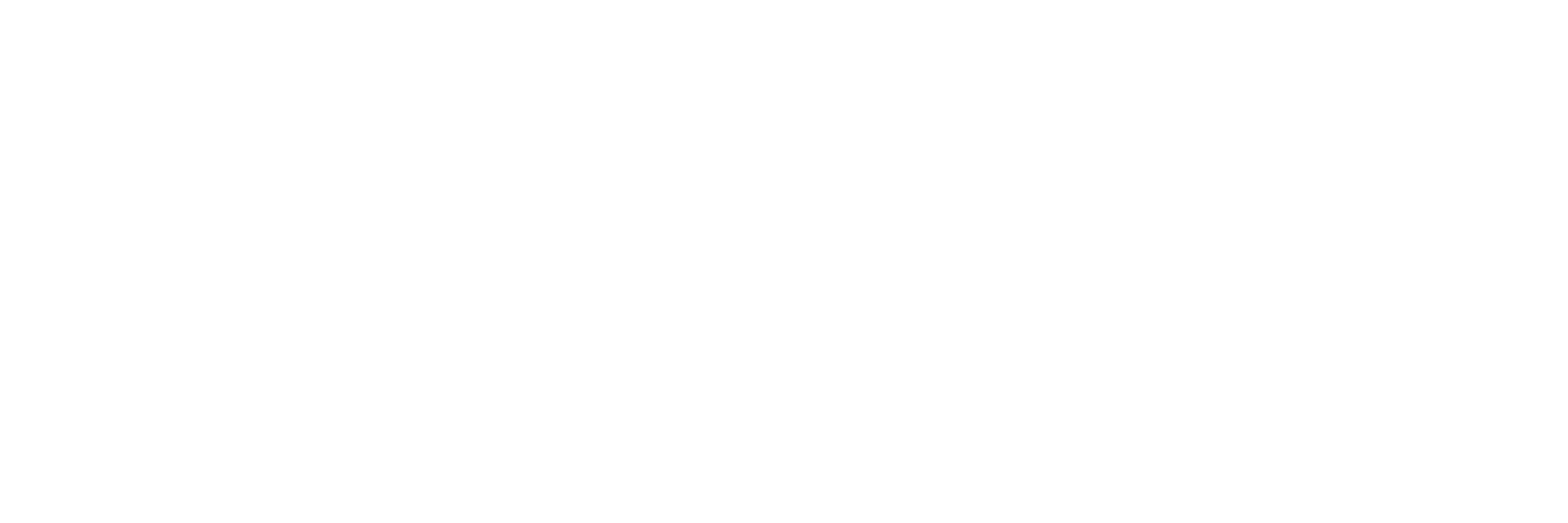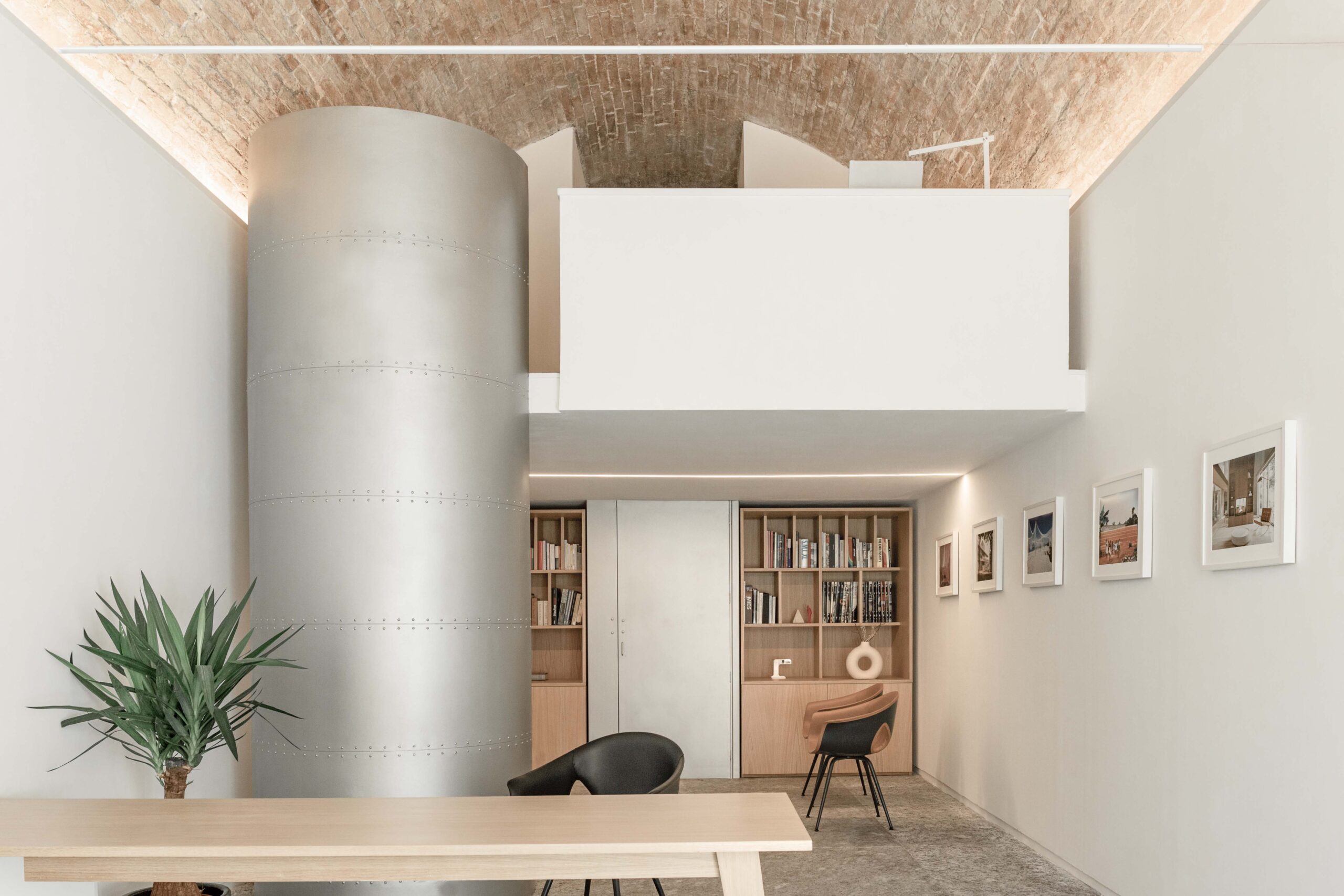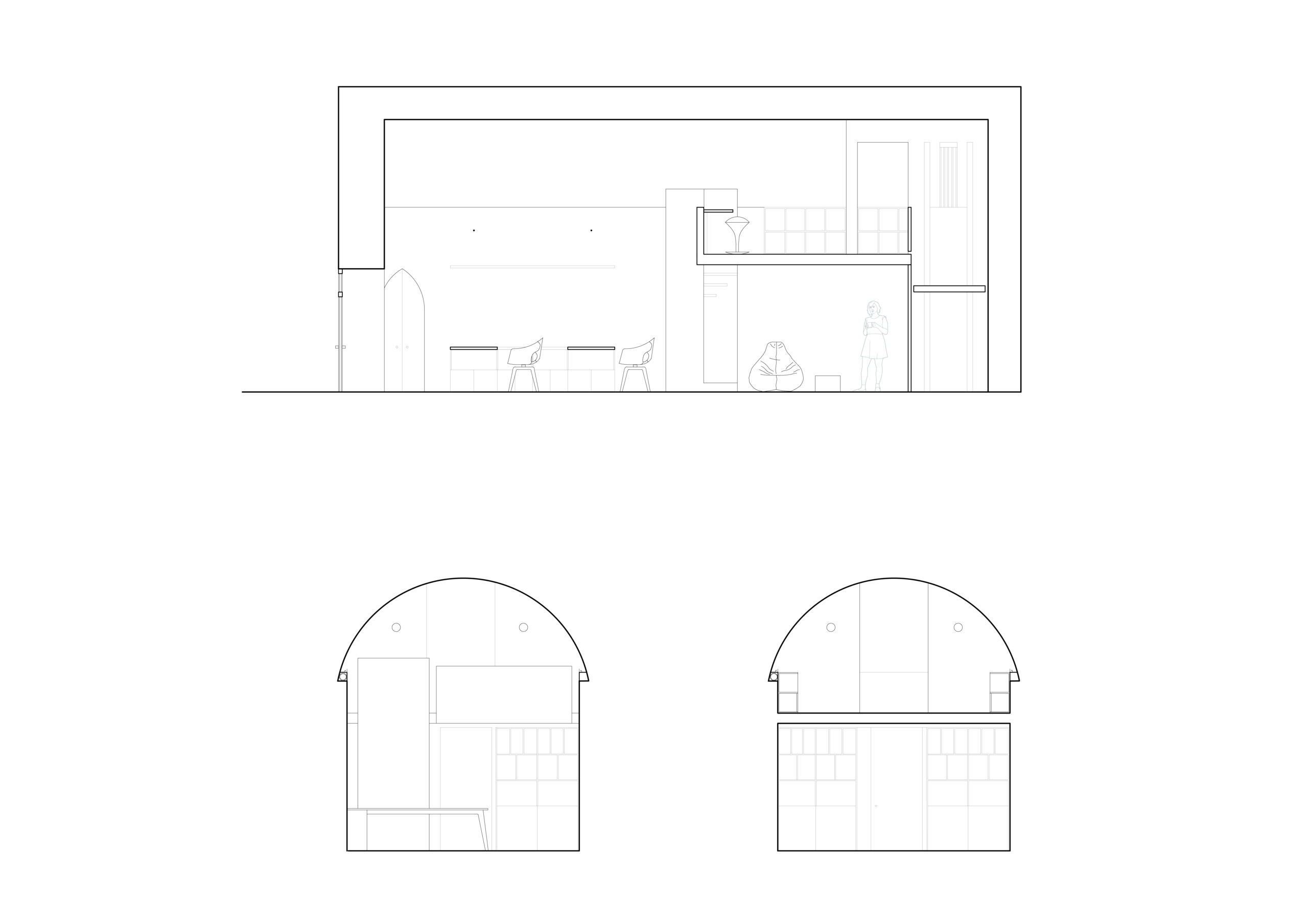‘Atelier in Ancona’ is the interior design for a multifunctional space located on the ground floor of a historic building overlooking Piazza del Plebiscito, in Ancona. Inserted in a stratified and significant context, the project realized by Andrea Tabocchini Architecture reflects on several relevant and delicate relationships: preservation and transformation, preexistence and new interventions, a sense of responsibility for the past and love for the future. Rejecting a dichotomous approach, the project works with a series of minimal interventions aimed at enhancing the different layers of the existing building and, at the same time, introducing new elements that create a more coherent and inspiring whole.
Atelier in Ancona
-
Location
Ancona, Italy -
Design
Andrea Tabocchini Architecture -
Design Team
Andrea Tabocchini, Francesca Vittorini -
Photographer
Martina Simonato -
Client
Private
The project adopts two complementary strategies. The first is focused on identifying, recovering, and enhancing the most significant elements of the existing environment which are the historic barrel vault, the cylindrical staircase and the mezzanine introduced in the late 1980s by Studio Salmoni. The project operates by subtraction, removing the fixed furniture and moquette, cleaning the bricks of the vault, and rethinking the installations. The second strategy involves a series of minimal operations that bring changes and additions through the use of space, materials, and light. The project organizes the space in a flexible way by placing desks on the west side of the room, leaving an open area in front of the entrance. On the other side, an exhibition of photos welcomes visitors and them inside the space, stimulating a fluid and uninterrupted experience. From a material point of view, the project encourages dialogue between the past and future. The new wooden furniture elements, custom-designed to be easily disassembled and reassembled, domesticate the space, creating a contrast with the white and continuous perimeter wall surfaces. The metal cylinder containing the staircase, removed of its rusted surface, is transformed by a new metallic finish that enriches its appearance while contrasting the bricks of the vault. The installations are then made invisible and a hand-crafted metal push-button control is added to create contemporaneity and mystery. Finally, two long linear light fixtures are placed at the base of the vault to reinforce its physical presence and form through indirect light, while three additional linear lights perpendicular to the perimeter walls create a dialogue with the horizontality of the loft and the desks.
The result is a harmonious space, an intervention that interprets the historical setting critically and innovates with enthusiasm and awareness. After all, the richness of the square that the building faces reminds us how our historical heritage, cities, and buildings are always the result of the stratification of human and non-human interventions. A continuous dialogue between different generations.














